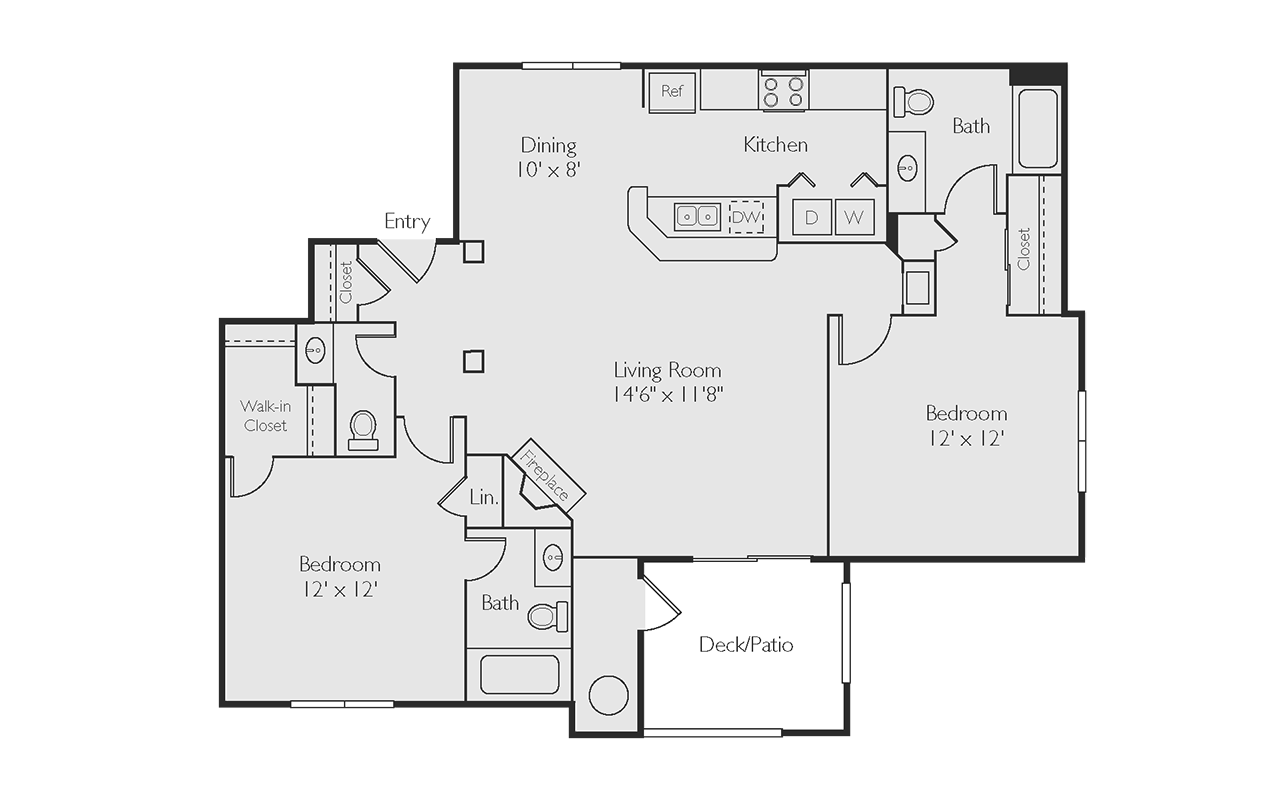Floor Plan Features
WHAT’S INCLUDED
Washer & Dryer, High-Speed Internet & Cable, Gas Fireplace, Walk-In Closet, Arched Foyer
Standard Floor Plan Features:
Tan Paint, White Appliances, Brown Luxury Vinyl Plank Flooring In Kitchen, Bathrooms, And Laundry


