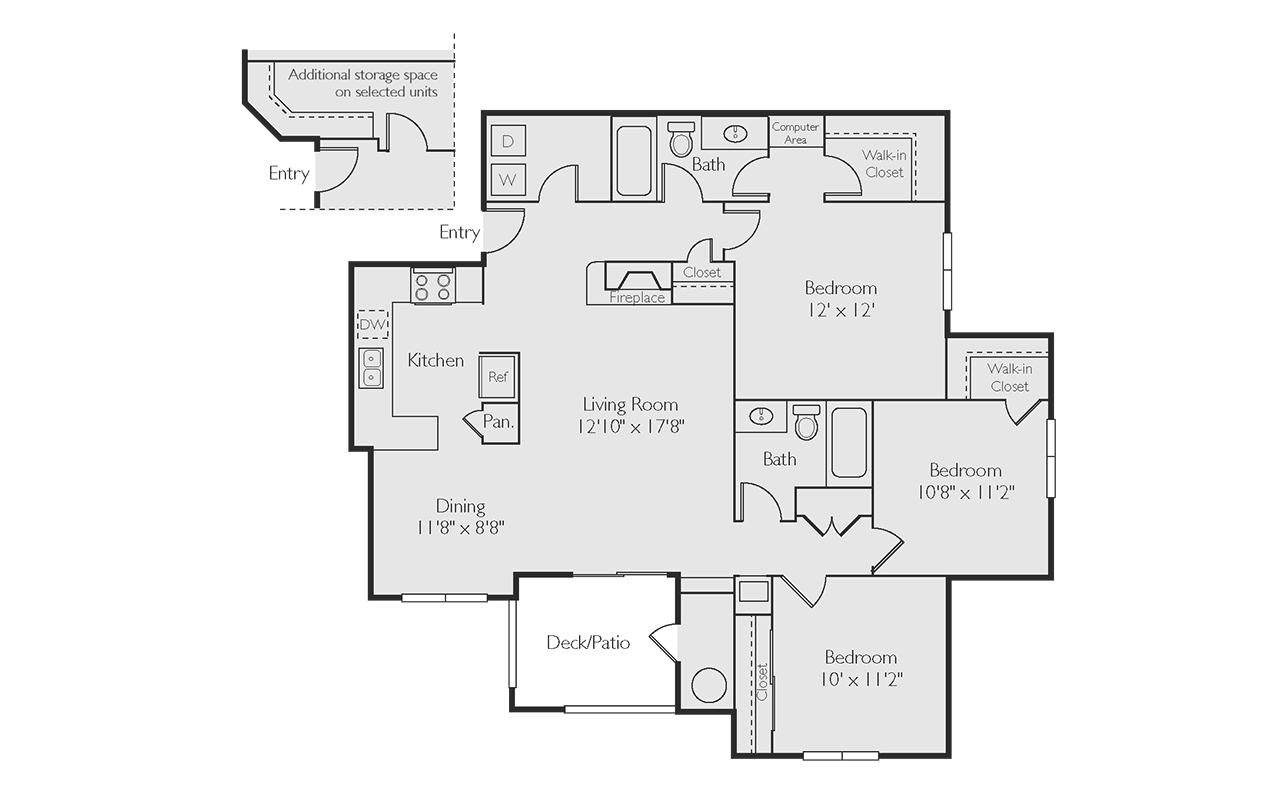Floor Plan Features
WHAT’S INCLUDED
Washer & Dryer, High-Speed Internet & Cable, Built In Shelving In Living Room, Gas Fireplace, Walk-In Closet
Platinum Floor Plan Features:
Breakfast Bar In Kitchen, White Quartz Countertops, Subway Tile Backsplash, Grey Luxury Vinyl Plank Flooring In Common Areas, Gooseneck Kitchen Faucet, Single Deep Basin Kitchen Sink, Stainless Steel Appliances, Upgraded LED Lighting
Availability
Browse the available units or search by dated.
- Unit
- Starting at
- Availability
- Deposit
- Apply
- 1511 - 103
- $1,651
- NOW
- $200
- Apply
- 1501 - 101
- Call for details
- NOW
- $200
- Apply
- 1501 - 201
- $1,673
- NOW
- $200
- Apply
- 2722 - 303
- $1,699
- NOW
- $200
- Apply
- 1511 - 302
- $1,691
- 01/17/2025
- $200
- Apply
- 2722 - 301
- $1,669
- NOW
- $200
- Apply
- 2722 - 104
- Call for details
- NOW
- $200
- Apply


